In this modern era of impressive concrete constructions and prefabricated furniture, log cabins give you a unique taste of true craftsmanship, nature, and homely charm.
Building your log cabin is an exhilarating challenge. Thankfully, it does not require having a large amount of talent, skill, or preexisting experience. You need good planning, hard work, a few natural resources, good tools, and a helpful guide.
This post is perfect if you have always dreamt of living in a beautiful, well-crafted, sturdy log cabin! It provides a guide that walks you through how to make a solid log cabin construction from scratch. Read on to learn how to bring your off-grid dreams to life!
The Steps Involved
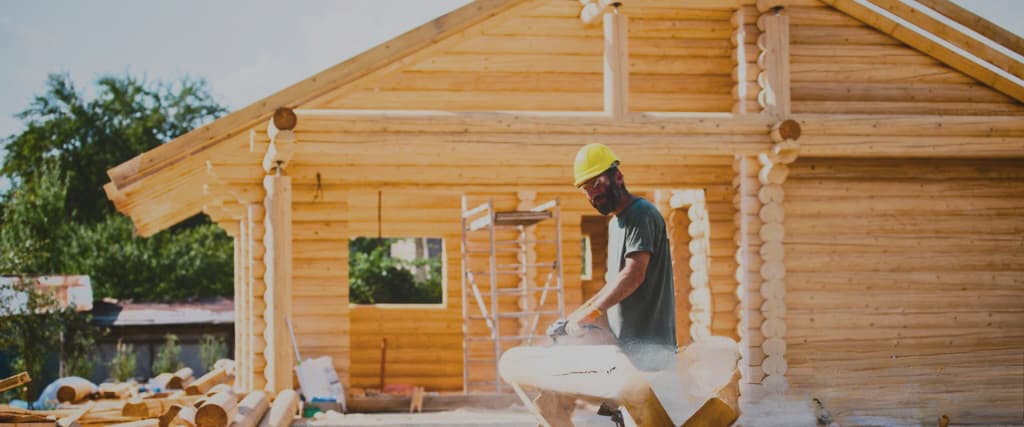
With the help of this guide, you should find that building your log cabin is pretty straightforward. Below, the process has been divided into five comprehensive steps you should follow when building your log cabin.
Step 1. Planning Your Log Cabin
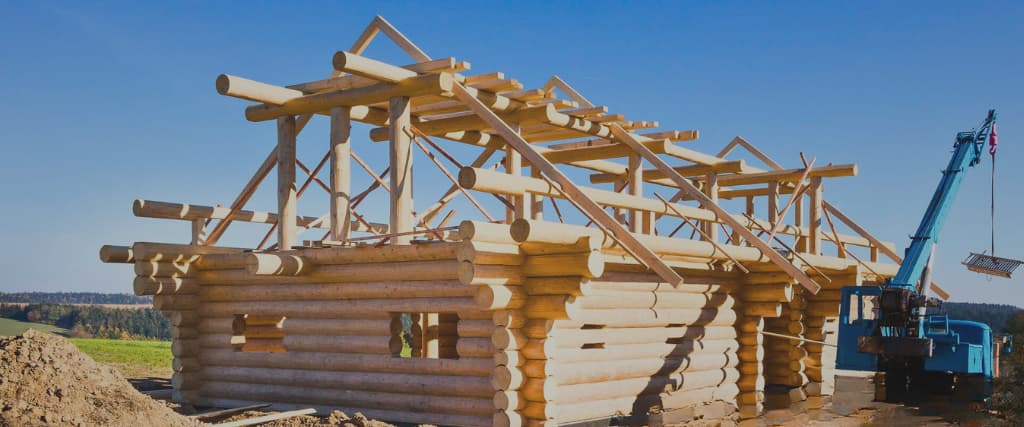
The most critical stage of any construction work is the planning phase. Without proper planning, you will undoubtedly make numerous mistakes affecting your construction’s final sturdiness and appearance. Avoid making the grievous mistake of skipping the planning stage.
Building your log cabin from the beginning will take about 280 days. This duration accounts for the time you take to plan for your log cabin and the time it takes to comfortably understand all the processes and phases of construction outlined in this guide.
Note that the planning stage discussed in this guide does not refer to creating a design or floor plan. Instead, you need to make a full detailing of the construction schedule. The schedule should detail how long you will take to prepare the log, clear the site, set up foundations, the actual construction, and all other relevant stages.
When preparing your construction schedule, do the following:
- Establish clear-cut goals. This involves setting deadlines for when you intend the construction to take, deciding on the size of your log cabin, etc.
- Conduct a lot of research. You can watch Youtube tutorials, consult other cabin owners, and learn a few construction techniques.
- Set aside the peace of land where you will build the log cabin.
- Finalize your budget.
- Have all the necessary resources ready. This includes labor, tools, construction materials, etc.
- Have the design and floor plan of your log cabin.
Floor Plan and Design
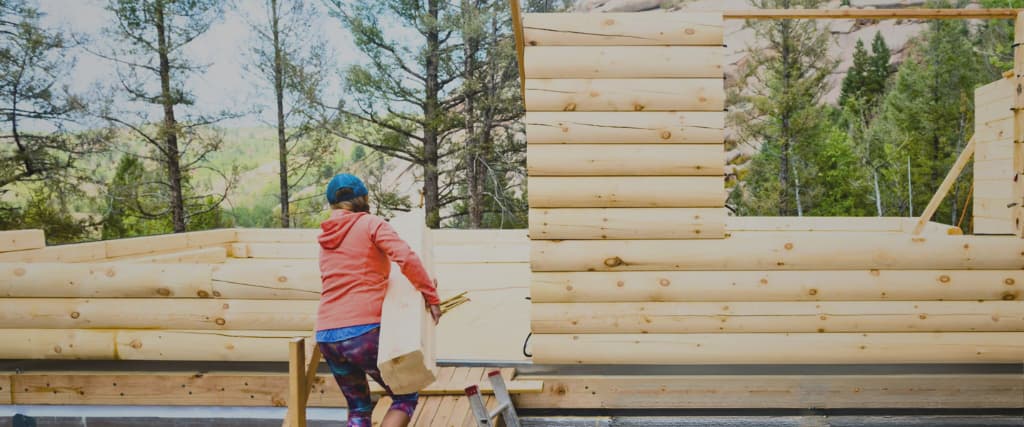
Coming up with a design and a floor plan for your cabin depends on your skills and personality. This means it can either be a chance to let your creativity loose or a challenging and draining phase.
If you find it too challenging to create your design, consult a specialist architect and get them to create the design and floor plan for you. They also provide plenty of helpful log cabin advice and answer any questions you might have.
Alternatively, you can find free designs or floor plans for log cabins on the internet. Such plans and designs have been created by log cabin architects and are perfect for simple log cabins.
If you want to create your log cabin design, read through design articles for inspiration and get a basic idea of the necessities. You will also learn how to maximize space and design an elegant cabin.
Zoning Laws/Building Codes
In most countries, building codes, regulations, zoning laws, and planning laws are set in place to control the construction of houses. This prevents the construction of weird and unsafe houses in rural areas, countryside, and cities.
Though there might be loopholes in avoiding some of these regulations, codes, and laws, you would typically need to get creative. Alternatively, you could also build a very small cabin.
Ensure that you understand all the zoning laws and building codes in your country to avoid legal problems. Read and understand the laws, codes, and regulations and consult a legal professional if necessary.
Land Selection
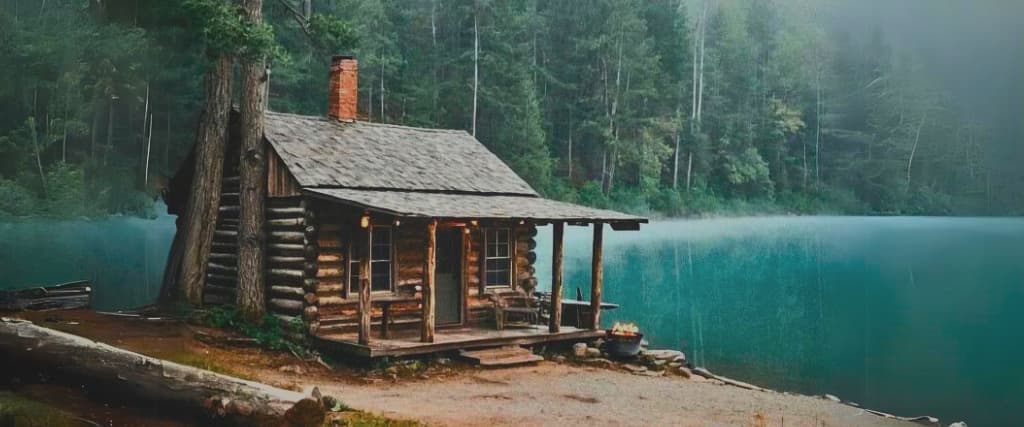
You can choose to build your log cabin on your land or purchase a new piece of land in an ideal log cabin location. You can simply find such locations by looking them up on the internet.
When choosing an ideal location, ensure to understand:
- The legalities in the location’s local state
- The utilities and services that are available in the area. Ensure that drainage infrastructure, water, and utilities are available. Find out the cost of connecting to the utility services.
- The ground. Analyze the type of soil, water tables, boundaries, contours, topography, and slopes to check that the area is a suitable location for your log cabin.
- The site. Establish where to build your cabin. Find a beautiful view and sufficient natural shelter.
Additionally, try buying land that already has suitable trees for logs. This is the fastest, cheapest, and most accessible source of logs when constructing your cabin.
Costs of a Log Cabin
It is essential to keep the total cost of the log cabin down. When planning, ensure to come up with a comprehensive budget that eliminates any uncertainty about tools, materials, and costs.
Some of the most significant expenses that you are likely to incur will go towards:
- Site preparation
- Foundation (this depends on the ground type and the type of foundation)
- Utilities
- Services
- Purchase of lumber
- Roofing (this depends on the roofing materials used)
- Insulation (this depends on the insulation technique method)
- Tools
- Fixings (such as doors, windows, and interior)
You can save on most of these costs with effective planning. For example, use natural materials such as logs from trees on your land instead of purchasing from other sources. You can also use free labor (e.g., by doing most of the work yourself) and upcycle to save on costs.
Your log cabin’s complexity and size are critical in determining how expensive the construction process will be. For example, a simple rectangular or square log cabin will be much simpler and less expensive than an L-shaped one.
Let’s Pause And Recap The Planning Phase
Once you finish the planning phase, you should have answers to these questions:
- What is the total cost of building your log cabin?
- Where will you build your log cabin?
- What labor will be available during the construction of your log cabin?
- Does your log cabin follow all the building codes and zoning laws in its location?
- What is the final appearance of your log cabin?
If you do not have an answer to any of the questions above, ensure to address the issue before proceeding to the next stage.
Step 2. Picking and Preparing the Logs (Foraging)
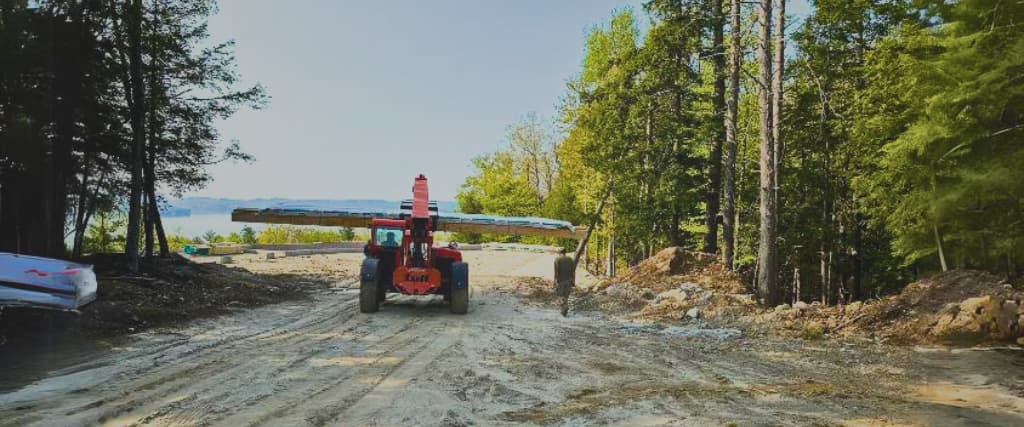
Once you have secured the land on which you will build your cabin, start hunting for logs; this phase is physically engaging and will require you to find, fall the trees, haul, debark, and dry them to get construction materials.
It is essential to select high-quality logs when constructing your log cabin. With the proper logs, your cabin will require less maintenance, have high-quality insulation, and be durable even with severe weather.
However, choosing the right trees can be very difficult and will require you to have some basic knowledge.
North America has more than 800 tree species, but only a tiny percentage of these trees are suitable for constructing log cabins.
While the suitability of a tree species for the construction of log cabins is determined mainly by how tall and straight the trucks are, some species offer superior strength, durability, insulation, and resistance to weathering.
Different locations will typically have different tree species available for foraging. For North American residents, look for the following trees:
- Cedar – Western white cedar is the most recommended cedar variety
- Pine trees – white, yellow, or red
- Hardwoods such as oak, poplar, or walnut
- spruce
Europe will typically have a limited selection, but the rules do not change. Some of the best European trees for foraging include white, yellow, and red pine and spruce.
Douglas fir and Redwood are the best tree species selections in Australia.
For more options, look up lumber selections for log cabins to get a more comprehensive glossary. Ensure to get advice on the suitability of the tree species you select based on where your log cabin will be constructed.
How Many Logs Will I Need To Build A Log Cabin?
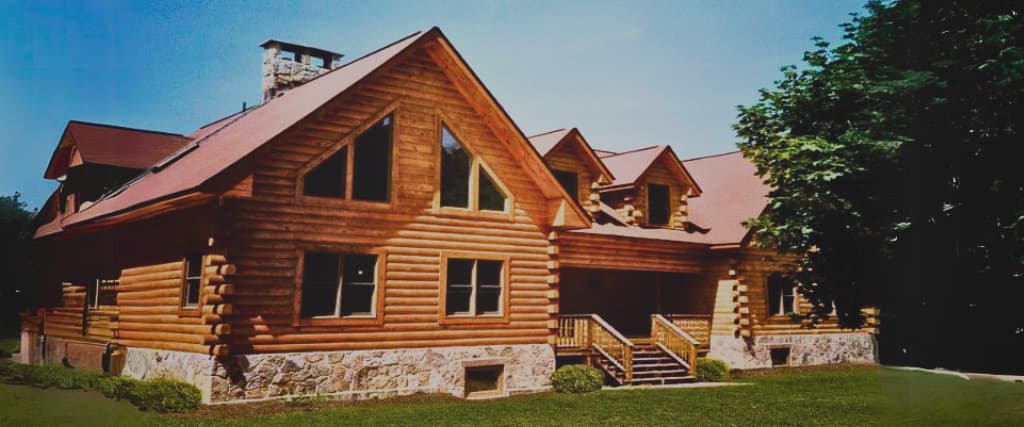
The number of log cabins needed to build your log cabin will depend on the size and design of the cabin. You can calculate the average number of logs beforehand by dividing the area of the log cabin by the average size of the logs you will use.
Example
Find the average diameter of your logs. For a rectangular cabin with a width of 20 feet, length of 40 feet, the height of 9 feet, and an average trunk diameter of 12 inches:
- 18 24ft-long logs for the cabin’s width
- 18 44ft-long logs for the cabin’s length
- 22 24ft-long logs for the cabin’s roof ends
- Three 44ft-long logs for the cabin’s purlin and ridge.
This adds up to 61 logs for the entire cabin. However, this is under the assumption that all the felled logs will be perfect to use (no cracks or warping). The logs in the example also have a 4-foot overhang.
Once Felled, Debark And Dry
The trees will require debarking after felling. This is done because tree barks hold a lot of moisture, which slows down the drying process. Additionally, tree bark houses many insects that cause the logs’ infestation and decay.
Debarking is very simple and will only require a little patience and a drawknife. There are straightforward tutorials online that you can use to learn how to debark.
You should also use paraffin wax to seal the ends. This is done to keep moisture from evaporating too fast, which can cause ring separation and the development of cracks. Do so within minutes after you fell the trees.
After debarking, leave the logs to dry. Ensure to build an elevation for the logs to keep them from touching the ground.
Additionally, remember to leave spaces for ventilation as you stack the logs. You can do this by using stickers to space the logs out. Ventilation allows for all the logs to dry evenly.
After piling them up, cover the logs with a breathable cover or plastic. This keeps rain and other weather elements from damaging the logs.
The time required to dry the logs effectively depends on the tree species. Spruce and pine usually must be left out for up to a year.
You should ideally do the debarking and sealing the same day you fell the trees. This is usually because the bark sticks to the log if left or too long.
Step 3. Building the Foundation
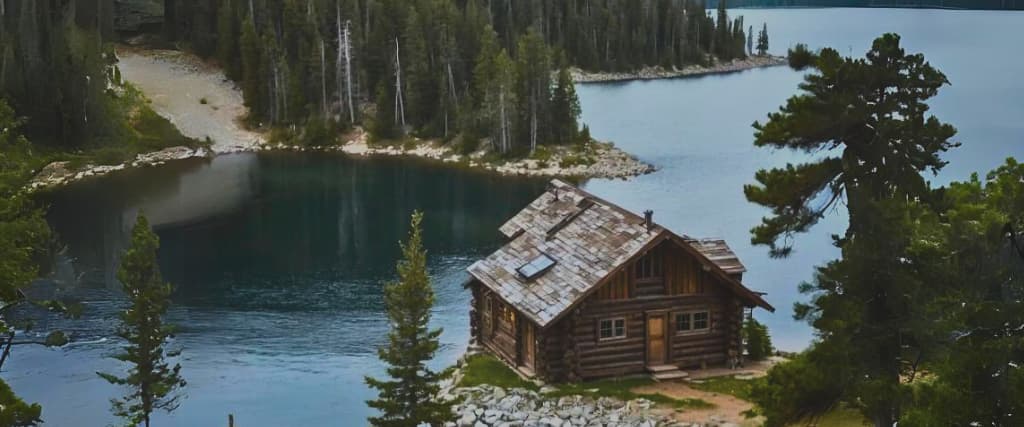
In the planning phase, you chose a foundation for your log cabin. It is crucial to ensure that your foundation can carry the cabin’s weight.
The foundation should safely transfer the cabin’s load into the ground. Therefore, it must be stable, durable, and strong. Use the 3-s rule to check the suitability of your foundation.
- Subsidence. The foundation should keep your cabin from subsiding when soil is eroded from the cabin.
- Strength. The foundation should be strong to support the weight of the cabin.
- Settlement. The foundation should prevent the sinking of the cabin.
Below are some crucial factors that influence the foundation of a log cabin:
- The size and weight of the log cabin
- The soil type and rocks of the land
- The resources used in construction (e.g., type of cement)
- The land contours
When researching the best foundations for your log cabin, you will find that most of the advice available is about traditional housing. Focus your research on shallow foundations such as pads, rafts, and strips.
Pad foundations are among the best foundations for log cabins. The foundation lifts the cabin and keeps it safe from splashes. This keeps the cabin damp-proof and helps improve its durability.
Step 4. Laying the Logs
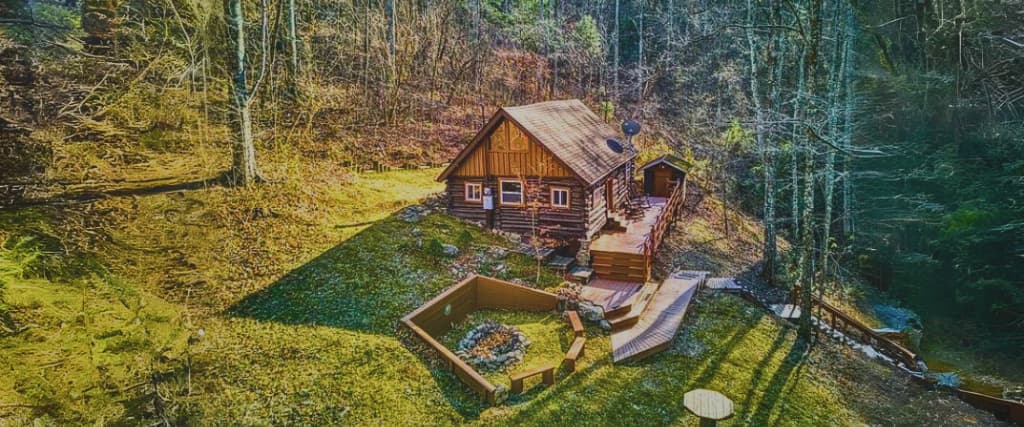
After all the planning, physical effort, preparation, groundwork, and money, it’s finally time to see some visible progress. Laying the cabin’s logs will show a lot of daily progress as the log cabin takes form steadily.
You will have to decide on the notching system for your cabin’s corners before you begin laying the logs.
Notches are used to join the log’s corners and are usually scribed into the logs. Use online tutorials for beginners to learn how to scribe notches into logs and to be able to make a more informed choice.
Some of the most popular notches include:
- Traditional full scribed notches
- Butt and pass notches
- Full and half-dovetail notches
- Corner post notches
Butt and pass notches are modern inventions that have gained popularity among cabin owners. The technique aims at increasing the ease of notching, making it perfect for novice log home builders. It involves the use of rebar rather than scribing to fix the logs.
After laying the foundation and selecting the type of notch to use, you will need to lay down the first layer of logs.
Sill The First Four Logs
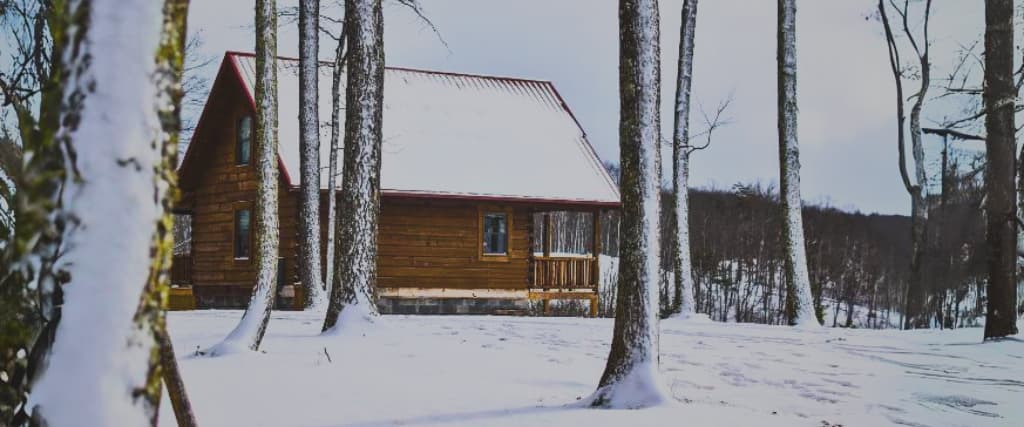
Sill logs will require you to use the highest-quality logs from your stack. For the best sill logs, find the logs with the largest diameters and straight and long trucks.
Cut four such logs to length and predrill them, then lift them and place them in their respective positions. Using an adze or chainsaw, half-log, or hew the sill logs.
Drill holes into each end of the four logs after hewing. Sill the logs onto the foundation. For pad foundation, lift the logs and slide them down the rebar.
Laying these logs will require more strength than craftsmanship as the logs are pretty heavy. The process will also require a lot of patience.
Using the notching technique of your choice, lay all the sill logs down after fixing the first two with the rebar. The log cabin’s perimeter should now be fully fitted.
Installing the Floor
Assembling the floor of your log cabin should be fast and straightforward. To start, get floor joists measuring 2 x 7 inches. Lay them 14 inches apart on every sill log by creating notches every 14 inches.
When making the notches, ensure that the floor joists fit snugly into them to a friction fit. If your floor joists are long, set up struts to laterally restrain the joists and pillars that will act as vertical restraints. You should install the struts at the joist’s midpoint.
The joists should run parallel, sit flush, and be plumb level. Plank the cabin’s floor at 90 degrees.
Log Wall Construction
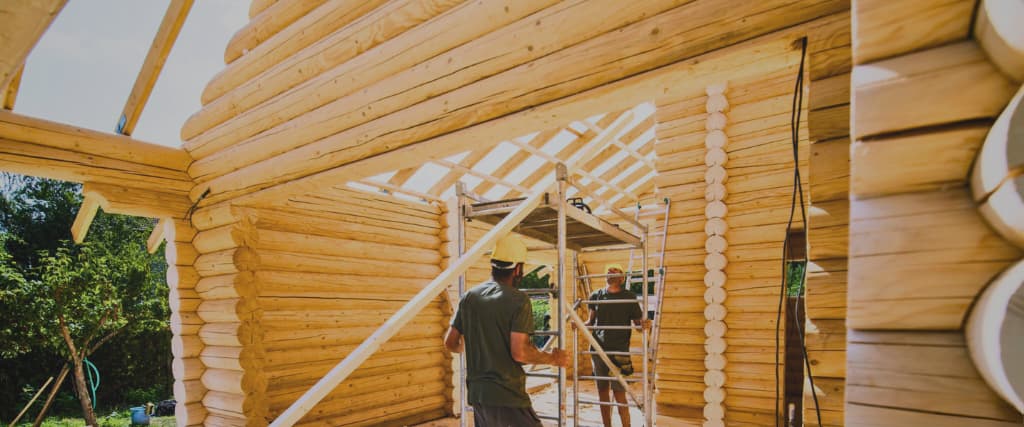
This step involves building the cabin’s walls. Build the log cabin without any windows, openings, or doors. Stack logs using the notch technique to fix them in place. Keep stacking until all walls are erected.
When stacking the logs, alternate the direction of the logs for adjacent layers. This means you should alternate between the butt and tip from one layer to the next. This is usually done to ensure that the wall stays roughly level.
Fix every log in place appropriately based on the notching technique you use. For butt & pass notching, fix the logs using rebar fixings. You can also scribe all the notches before stacking the logs. When using traditional saddles notches, scribe the logs, ensuring that the notches face downwards. This preserves the logs’ durability in a high rainfall area.
For hewed logs, ensure that the bottom of each log is hewed opposite to the other log’s top.
Doors and Windows
The next step is creating window and door openings. This is done by removing all lumber in the opening. Support the door and window with lintel logs and tack cleats to keep the logs in place.
After creating the openings, install all door jambs and window frames to secure each opening. Remember to ensure that lintel logs are installed above every opening. This maintains the structural integrity of the construction.
Roof
After stacking your logs to roof height, you will have various options for your roof’s design. The best options for log cabins are pitched roof designs. They are more classic and are a favorite among log cabin owners.
Roof construction will require a lot of lifting and strength. Take the ridge and purlin walls and proceed to build the gable wall. Construct until half-height while using similar techniques to those used in constructing the other walls. Fix the purlin logs and repeat the process until you finish building the cabin’s gable wall, then fit a ridge log.
Ridge logs are used to hold rafters. Rafters then hold the roofing materials in place. This roof construction technique is not similar to the construction of flat roofs. It’s easier to construct and has higher durability.
The next step is notching the rafters to the ridge logs and fixing plywood boards. You can also use online research materials and video tutorials to learn about other roofing techniques.
Next, choose the roof finish of your choice. Four choices are available: the thatched roof, roofing felt, wood shingles, and metal sheeting. The roof finish you choose depends on your personal preference and the climate of the location.
The roofing of the cabin should now be completed.
Step 5. Log Cabin Exterior and Maintenance
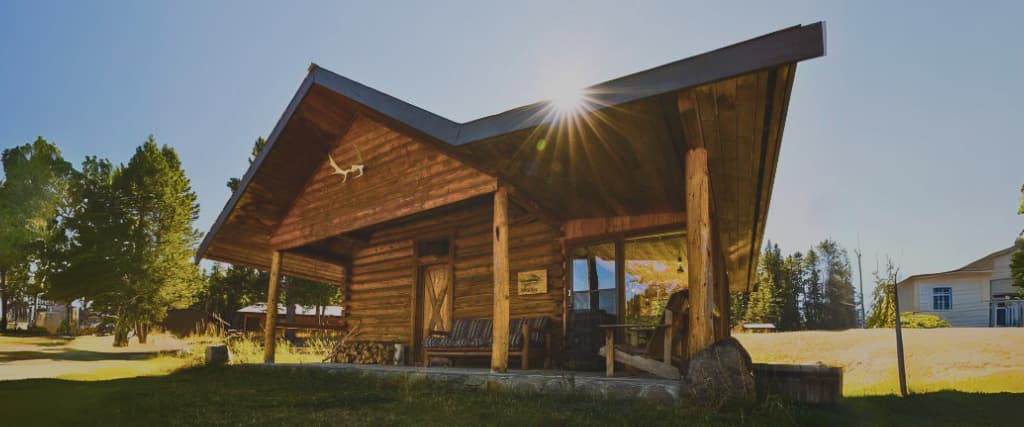
It’s time for finishing touches. After building the cabin, you must ensure your log cabin is weatherproof. Dampness and moisture in wet and cold climates will negatively affect the structural integrity of your log cabin.
Important finishing touches include cleaning, sealing, and staining the log cabin.
Cleaning Your Logs
Leaning cabin logs removes any dirt collected by the logs from haulage or construction. It also removes deposits, pollen, and dust found on the surface of the logs.
Cleaning cabin logs after construction is straightforward. Follow the following steps:
- Splash water onto the logs to wet them
- Apply a mild detergent to a soft brush
- Scrub the logs starting with the bottom logs. Finish with the top logs
- Repeat the scrubbing process, starting with the top logs and finishing with the bottom logs
After washing the cabin logs, leave them to dry. This takes about two days.
Staining Your Logs
You can choose to stain or treat your cabin logs when felling the trees or after building the cabin.
Staining after felling is done once you debark the logs. Once you debark the trees, stain with borate solutions. This helps to protect the logs.
After building the log cabin, stain the logs to protect their color. This is usually achieved by keeping UV radiation away.
When stained for the first time, the protective coating lasts only 18 to 24 months. This duration depends on how much UV radiation the logs are exposed to.
Use oil-based stains. Apply the stain thoroughly while working in horizontal areas.
Sealing Your Cabin
Sealing a log cabin is done to prevent moisture and air infiltration. Use a caulking sealant.
Sealing your log cabin is especially necessary if you use butt & pass notching techniques during construction. Other notching techniques, such as dovetails, usually do not need sealing.
Seal and fill all splits, checks, and cracks 2cm and above in size. Use caulk to fill the spaces.
When you seal the splits, cracks, and checks, use a trowel to apply caulk along all the joints. Clean off any residue using a wet cloth. This gives the cabin an elegant finish.
Remember that you are required to perform regular maintenance for the log cabin. Be proactive and perform bi-annual checks with a comprehensive checklist.
You have now Finished How to Build a Log Cabin
Construction of the log cabin should now be fully completed. It is that simple to build a well-made and cozy log cabin.
Enjoy the coziness and warmth of the cabin while basking in the pride of building your log cabin.
